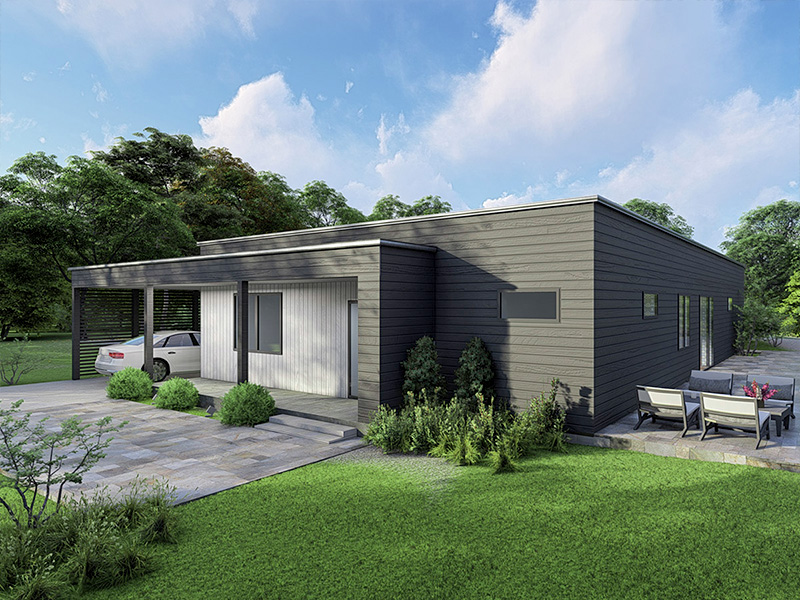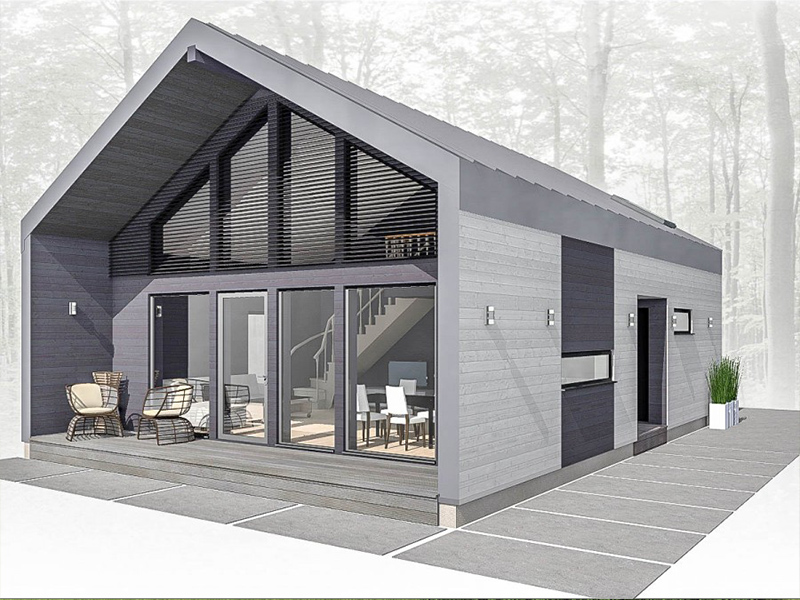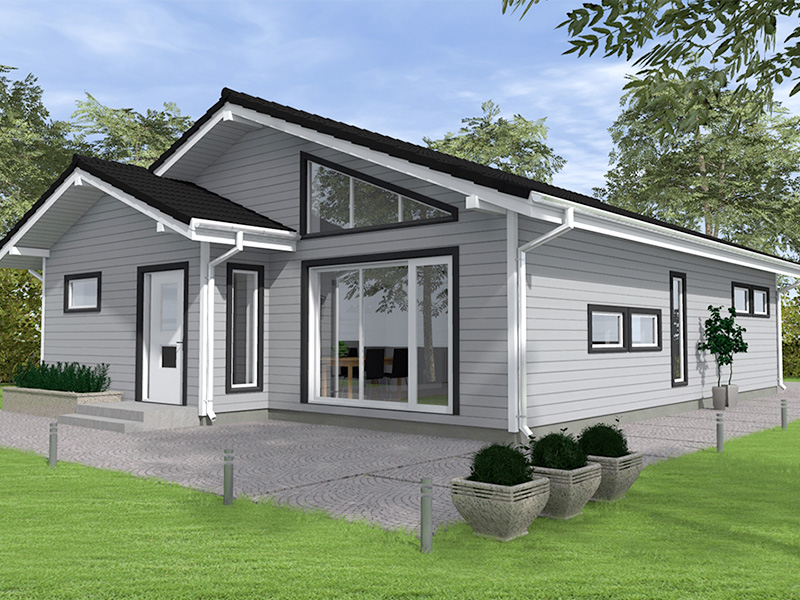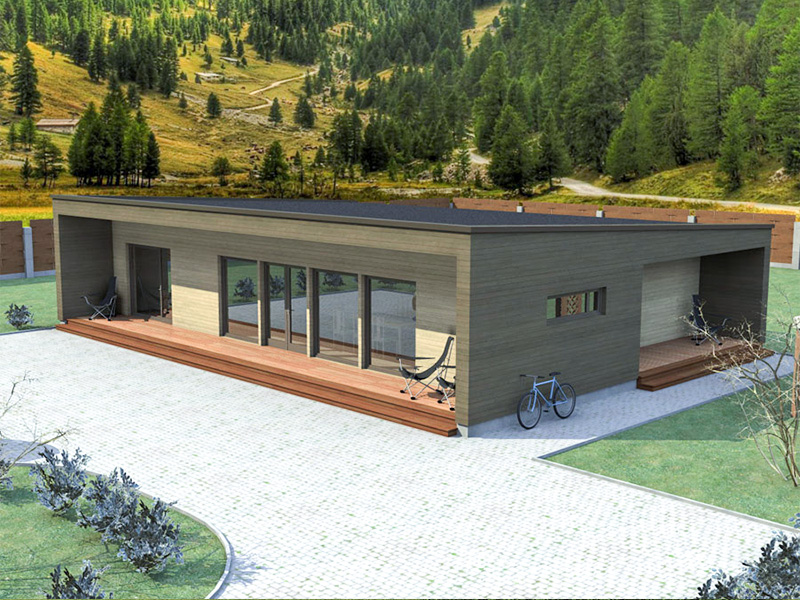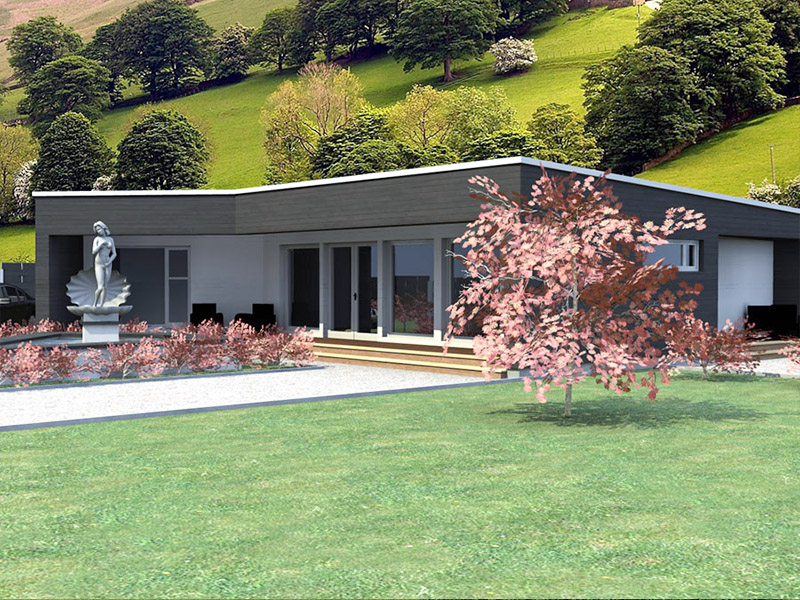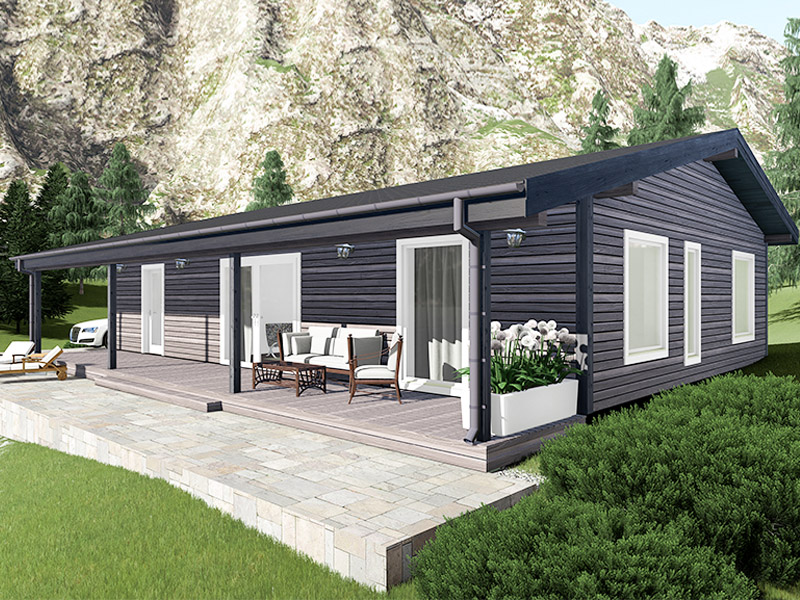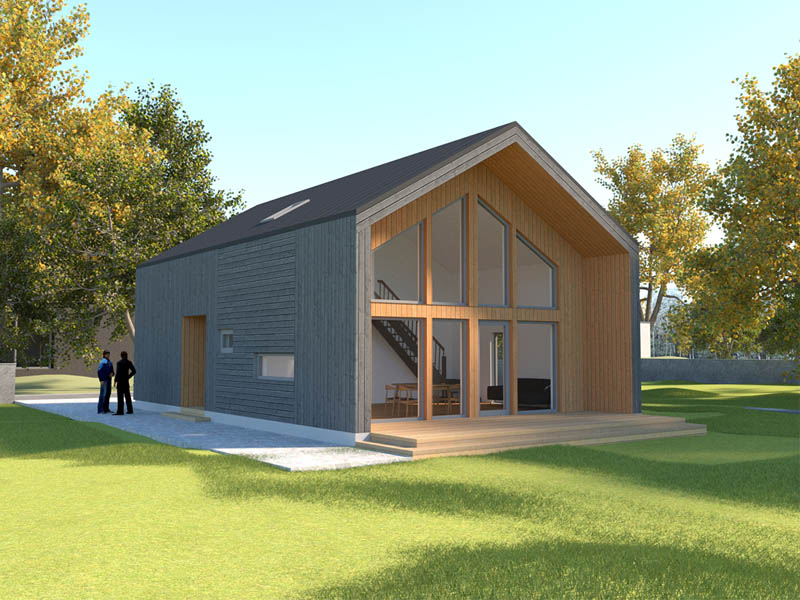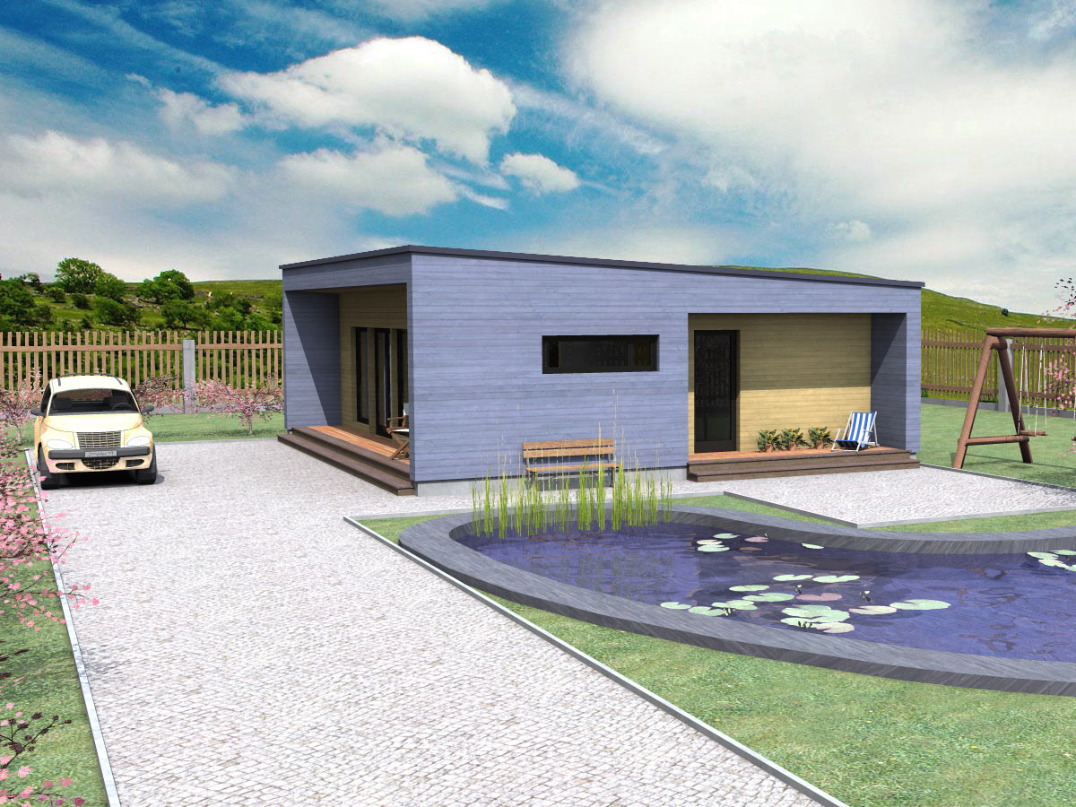House designs
Our standard house designs
VITBŪVE ensure individual approach to each customer and project, therefore, our offer also included standard house designs we can customize according to the needs and requirements of the customer. We can create completely new building designs in collaboration with our customers, as we offer design development services according to the needs and requirements of the customer.
In the design of the buildings, the company works with experienced architects/ design companies who ensure that the design documentation of the building is adapted to the needs of the customer and the construction regulations of the relevant country, as well as the timber frame house manufacturing and assembly standards.

