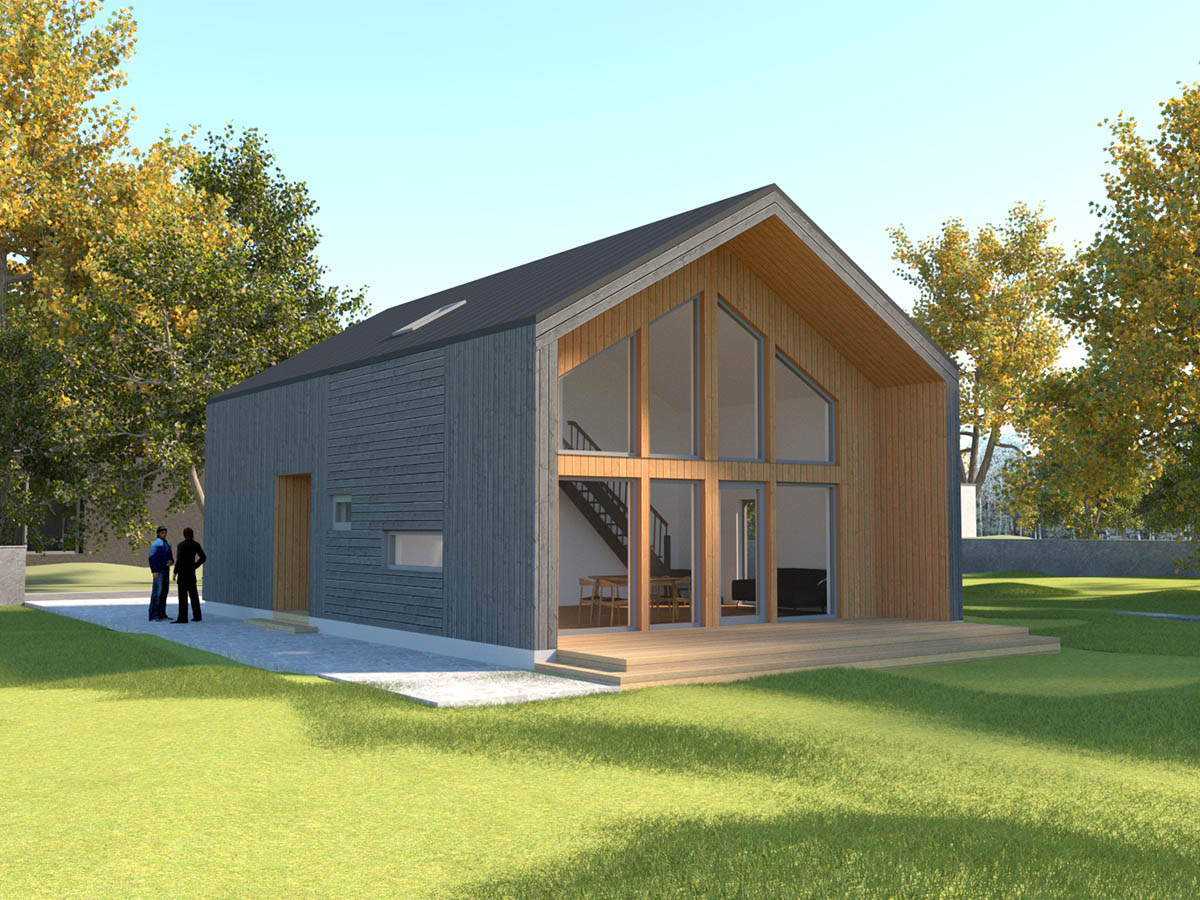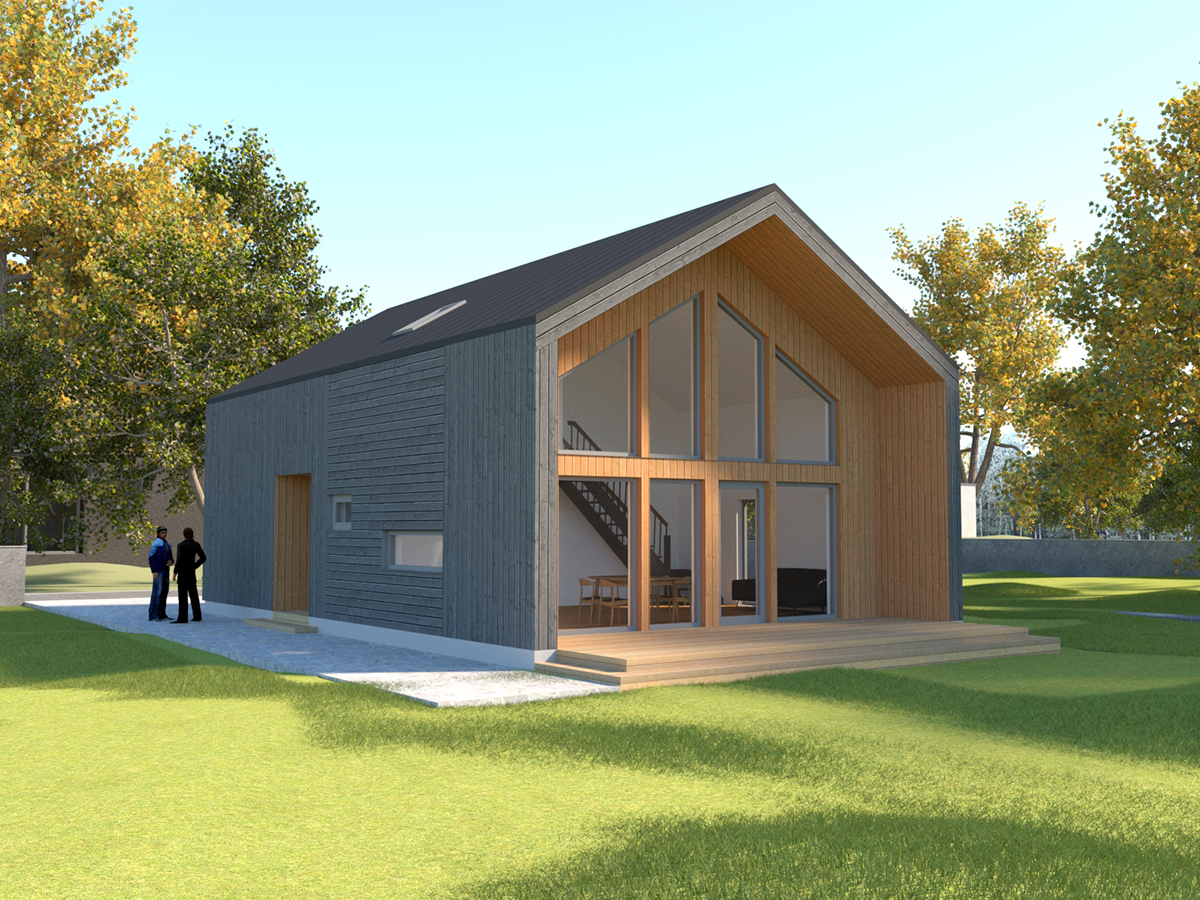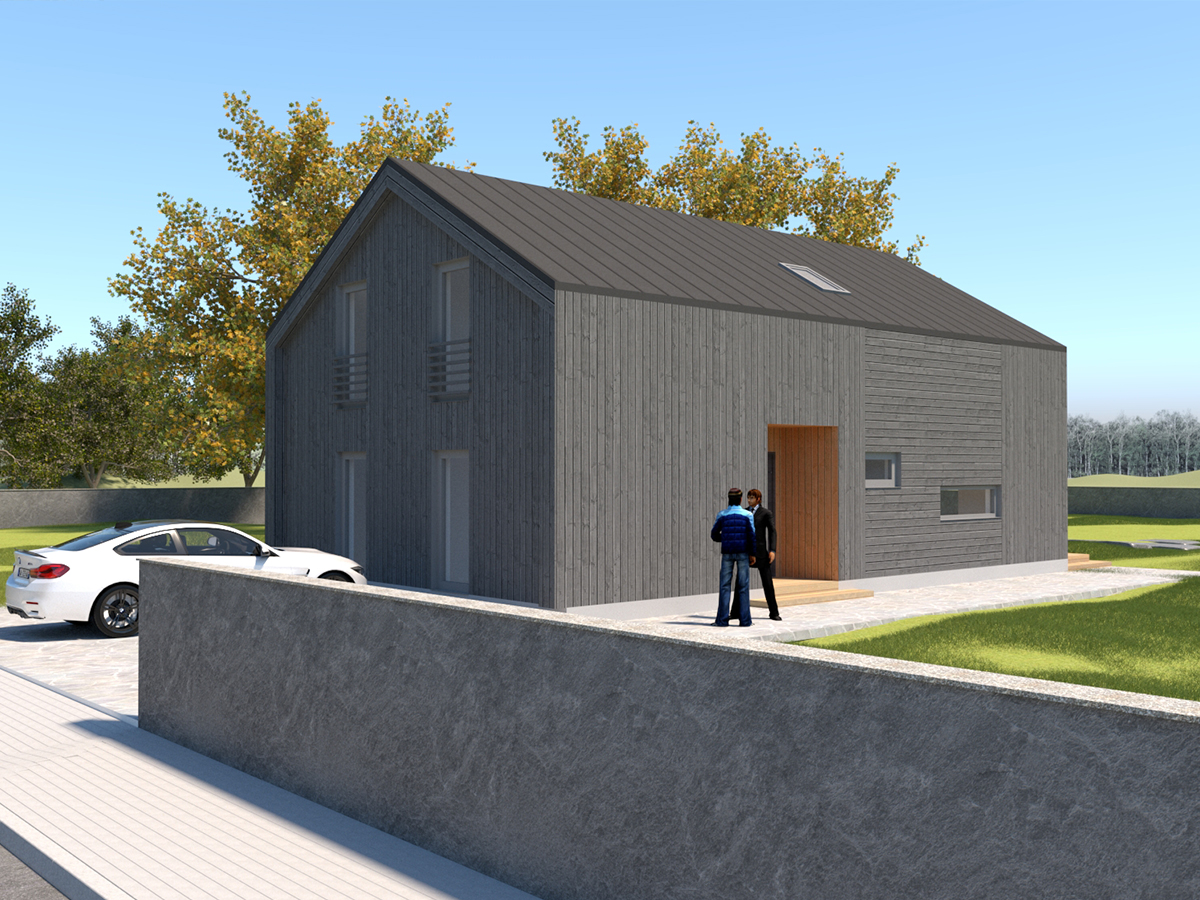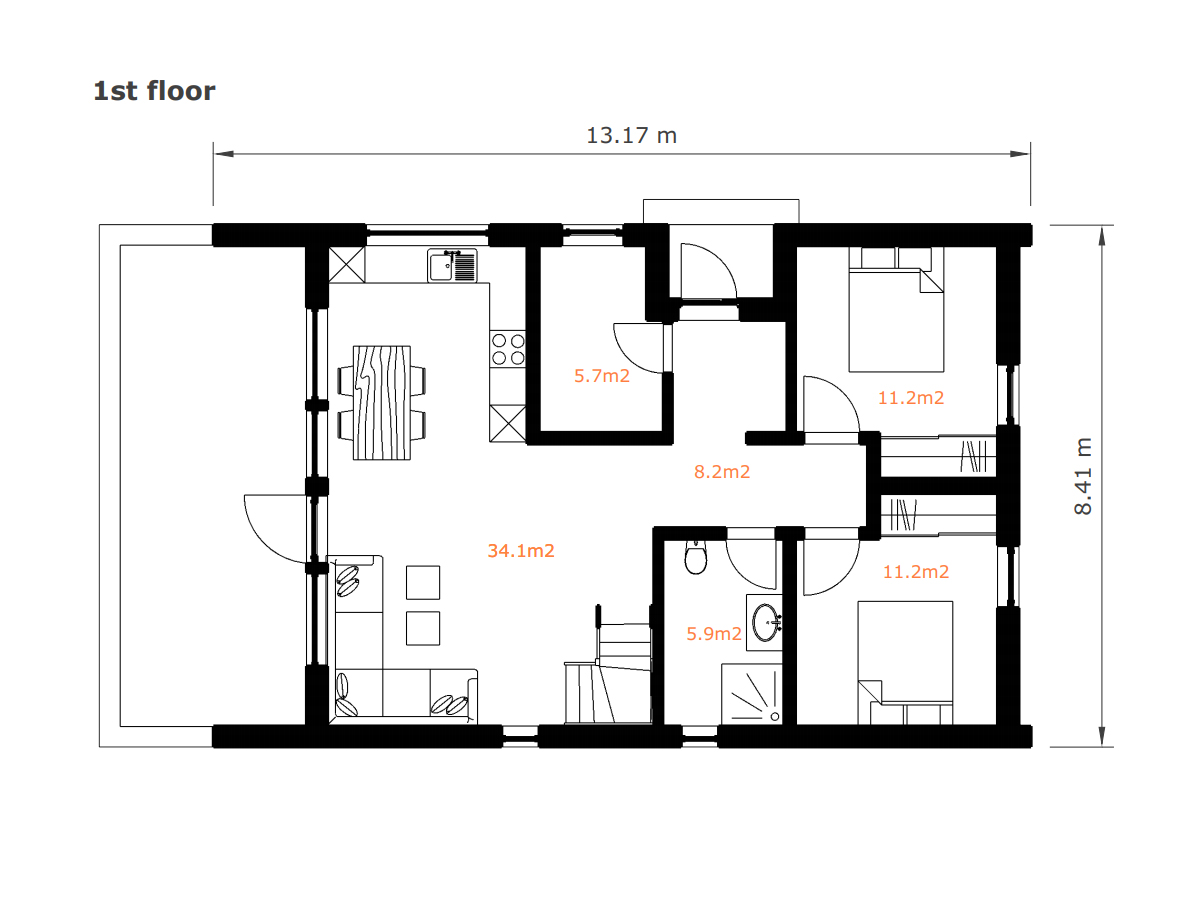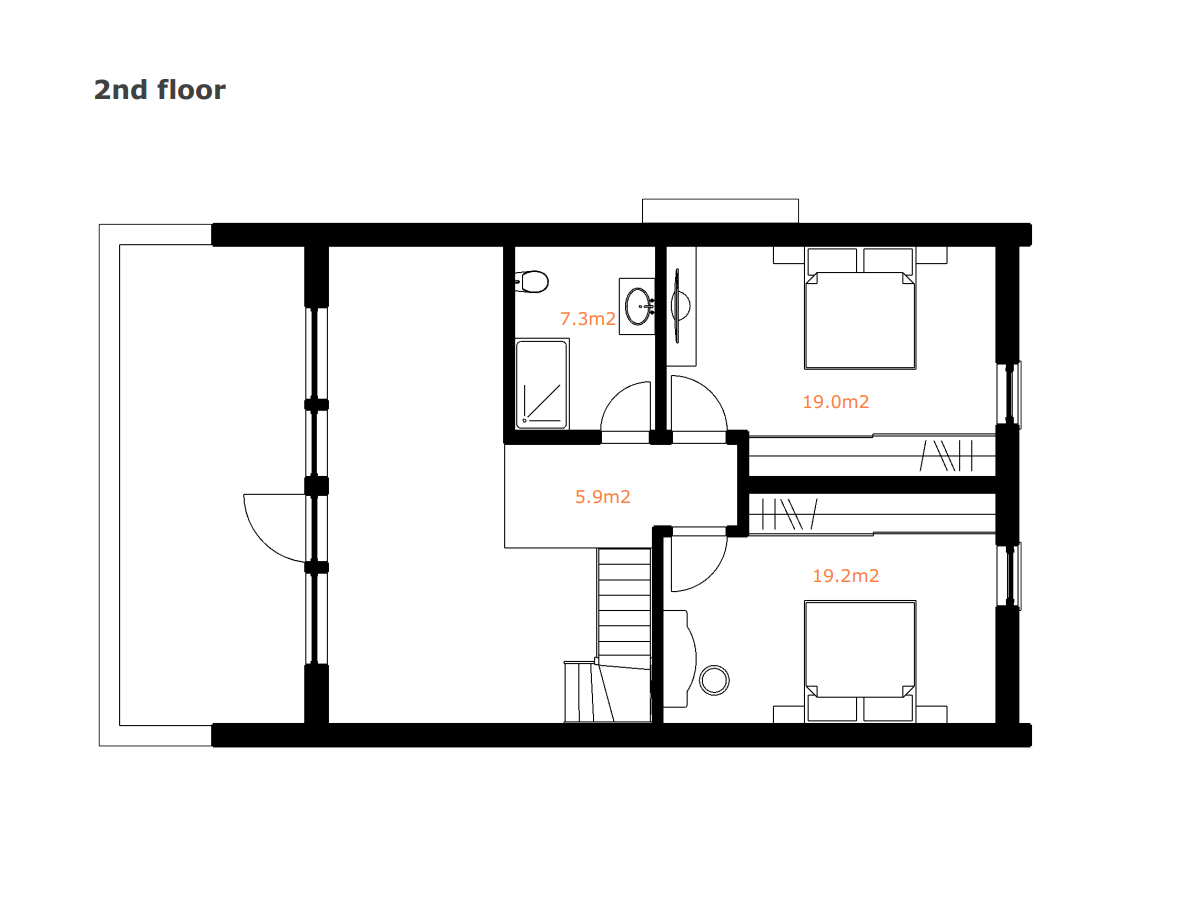House project: VIT-120
| Type | Two-storey house |
| Total area | 154.7 m2 |
| Living area | 127.6 m2 |
| Terrace, carport | 27.0 m2 |
| Lenght: | 13.7 m |
| Width: | 8.4 m |
| Bedrooms | 4 |
| Bathrooms | 2 |
| Factory set price* |
|
* Click here to download our latest price list as of 01.02.2025. All prices are for information only and may change without notice.
1st floor layout
| 1. Hallway | 8.2 m2 |
| 2. Technical room | 5.7 m2 |
| 3. Bathroom | 5.9 m2 |
| 4. Bedroom | 11.2 m2 |
| 5. Bedroom | 11.2 m2 |
| 6. Living room + kitchen | 34.1 m2 |
2nd floor layout
| 1. Hallway | 5.9 m2 |
| 2. Bathroom | 7.3 (5.63) m2 |
| 2. Bedroom | 19 (15.5) m2 |
| 3. Bedroom | 19.2 (15.6) m2 |
| Total living area: | 127.7 (118.7) m2 |
