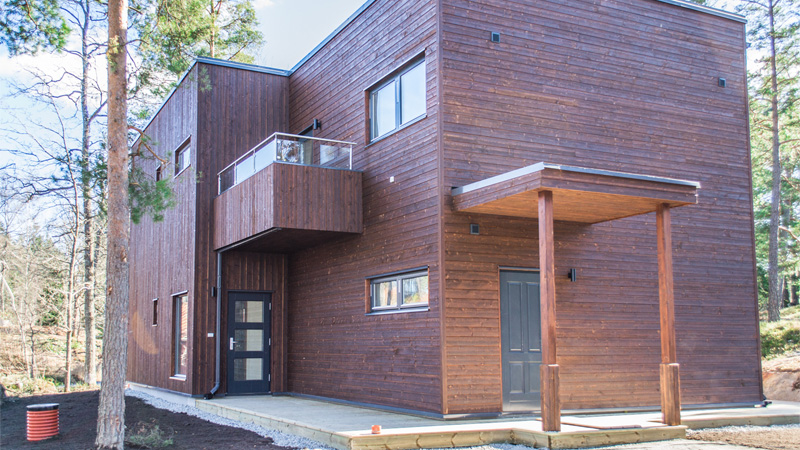Are you planning to build a new house? Do you have a design but you are not sure what to do next?
SIA “VIT BŪVE” sales managers can help you!
Send us your design drawings, tell us about your ideas and we will prepare a detailed commercial offer for your house and discuss specific project deadlines and the final price.
After agreeing all terms and conditions of our cooperation, we will conclude a contract.

