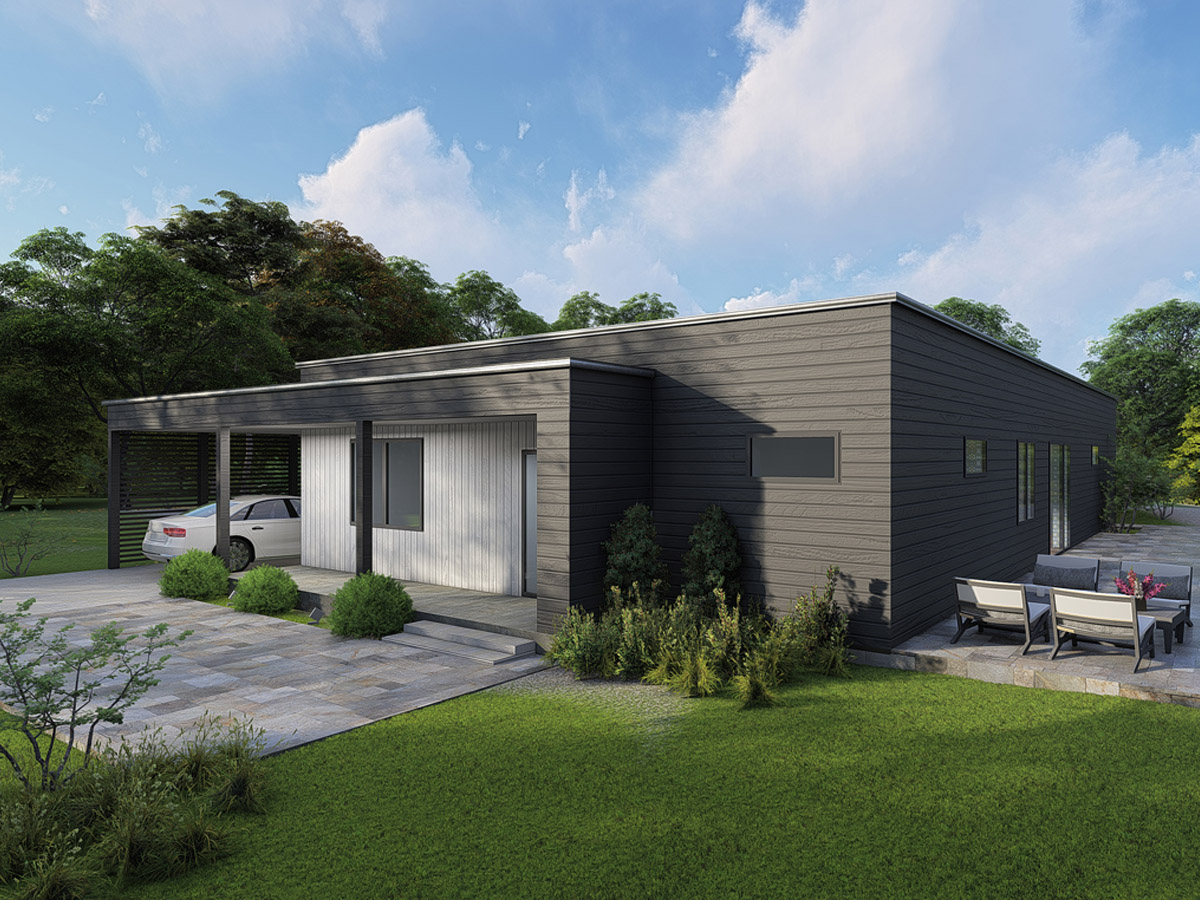House project: X-128
| Type | Single-story house |
| Total area | 185.1 m2 |
| Living area | 128.1 m2 |
| Terrace, carport | 57.0 m2 |
| Lenght: | 18.6 m |
| Width: | 15.5 m |
| Bedrooms | 3 |
| Bathrooms | 2 |
| Factory set price* |
|
* Click here to download our latest price list as of 01.02.2025. All prices are for information only and may change without notice.
1st floor layout
| 1. Hallway | 5.4 m2 |
| 2. Technical room | 6.3 m2 |
| 3. Bathroom | 7.9 m2 |
| 4. Living room + kitchen | 50.0 m2 |
| 5. Bedroom | 17.5 m2 |
| 6. Bedroom | 16.4 m2 |
| 7. Bedroom | 15.4 m2 |
| 8. Bathroom | 5.6 m2 |
| 9. Wardrobe | 3.6 m2 |
Total living area:
| 128.1 m2 |

